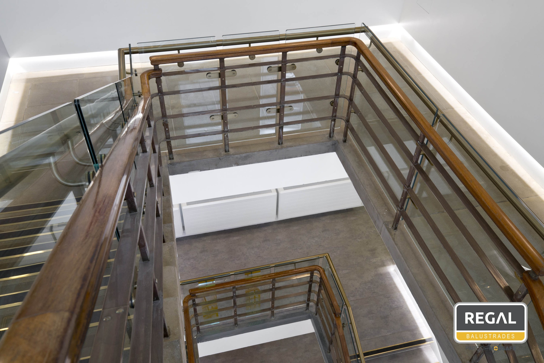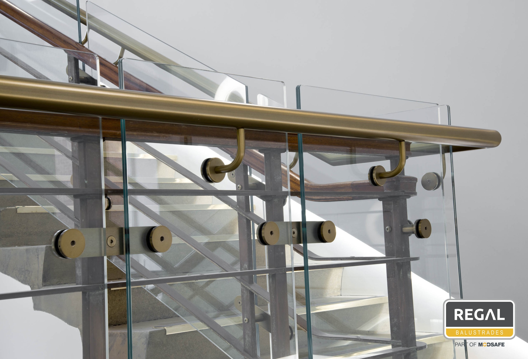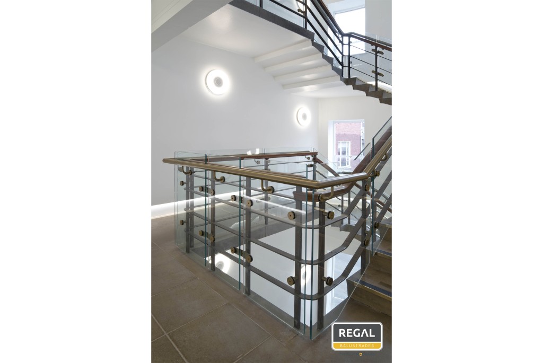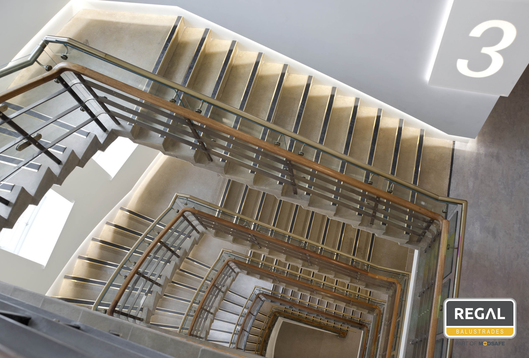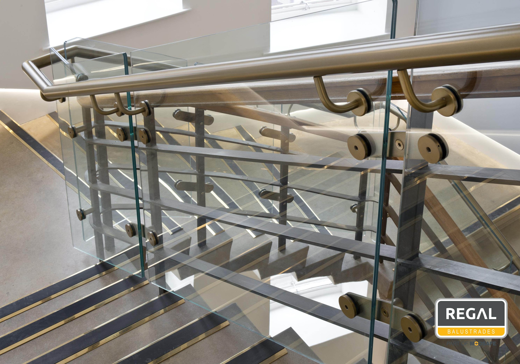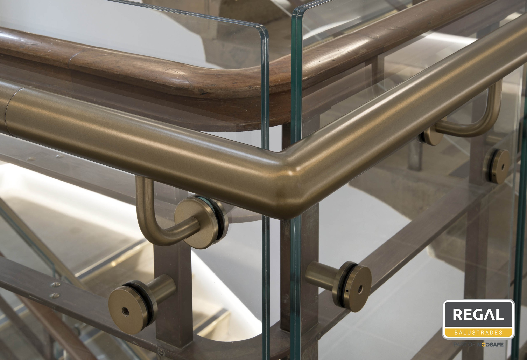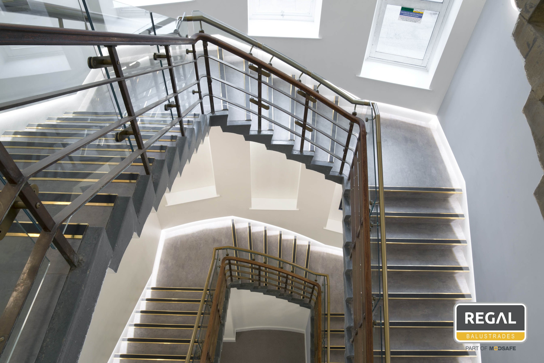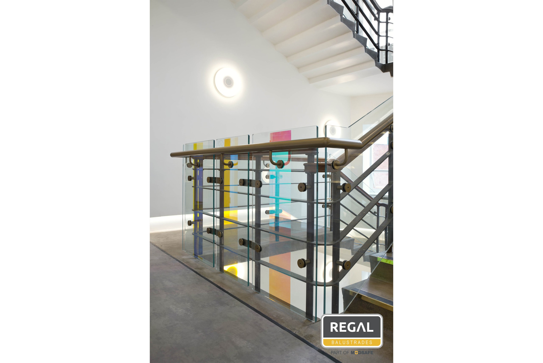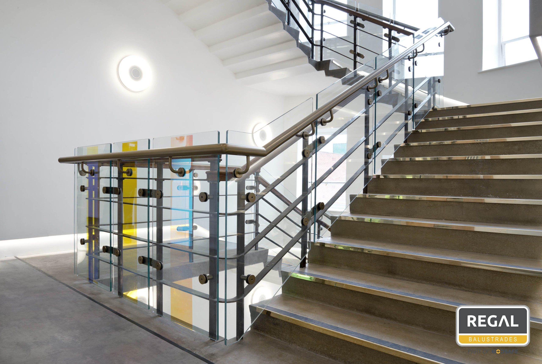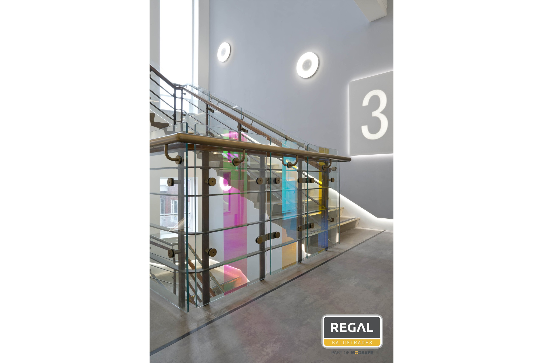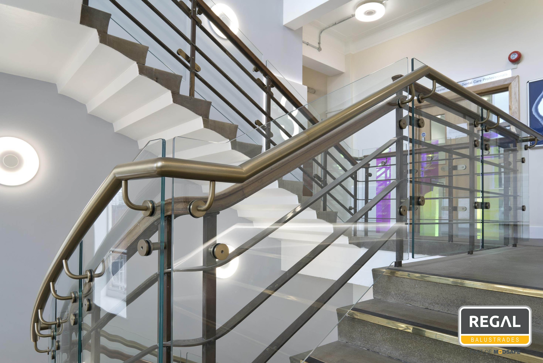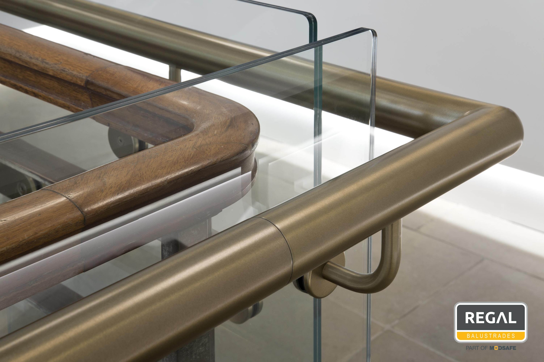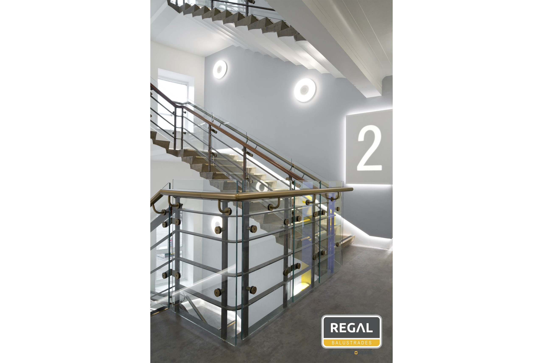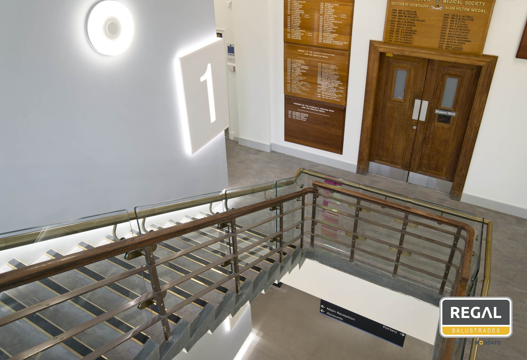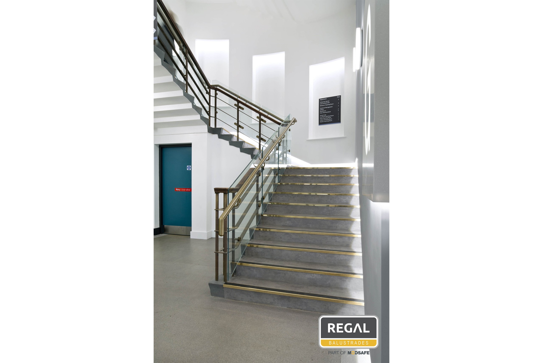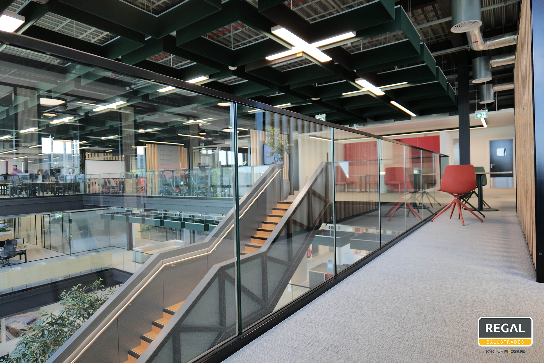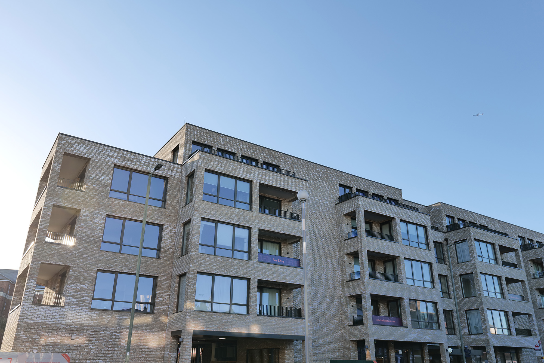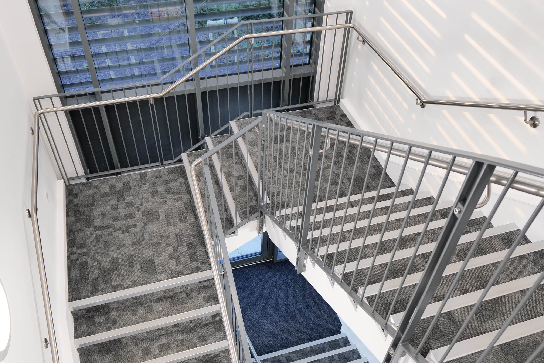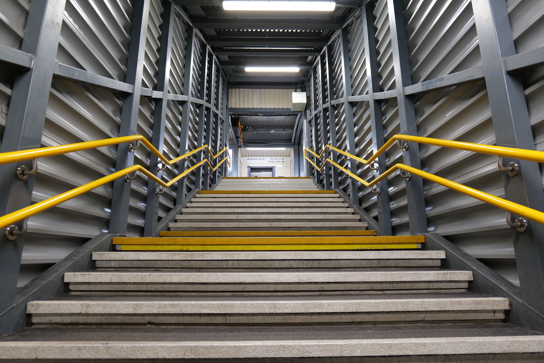Project Description
UNIVERSITY DENTAL HOSPITAL
Location: Manchester
Situation
The University Dental Hospital of Manchester is home to a team of approximately 300 individuals who train dental students and staff. The hospital was established in 1883 and underwent renovation in early 1972. 50 years later, it was time for a much-anticipated refurbishment of the building’s interior and staircase.
For this project, the aim was to install a bespoke balustrade that met all safety standards whilst also preserving the original handrail, which is known for its beauty and historical significance. It was a complex project, but we were determined to find a solution that would satisfy both requirements.
Tasks & Actions
The architects for this project were assisted throughout the whole process with design support ensuring we had a mutual understanding of what Regal Balustrades needed to deliver for the client. Measuring this complex staircase required a GPS laser scan which resulted in an accurate survey of the existing balustrade and capturing the details to allow our designers to work in conjunction with the existing design and create a perfect solution.
The existing balustrade was no longer compliant with regulations, however, to maintain the historic feel of the building, these were kept in place. We worked with the client to come up with a design for installing laminated glass infill panels on the inside of the staircase to the existing balustrade with bespoke offset clamps. The bespoke handrail was fixed to the glass and all elements were finished with a bronze-coloured polyester powder coating. Using specialist polyester powder, we were able to create a close replication of the sample colour palette proposed by the architects. The new design also included curved handrails and glass to match the curvature of the staircase.
To add a touch of colour and dimension, we used Dichroic film applied to the glass panels on the staircase landings which was applied by the architect’s recommended supplier.
There were many design ideas floating around throughout this project and various adjustments to the drawings were made. Initially, the design brief was to use only structural glass but ultimately decided on the final design due to the complexity of the existing staircase structure.
Results
The custom design of the balustrade was a perfect fit for the building’s architecture, improving its overall appearance. The high-quality finish on the handrails ensured that they would last longer, resulting in reduced maintenance costs. This custom solution was built to meet and exceed industry safety standards, ensuring a safe, compliant access route for many years to come.
Overall, the bespoke balustrade solution not only satisfied the specific design and functional requirements of the building but also provided tangible benefits in terms of safety, durability, and aesthetic appeal.

